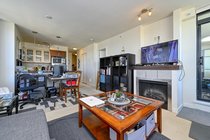1707 1 Renaissance Square, New Westminster, BC
- 2 beds
- 2 baths
- 924 sqft
- 2008 built
- R2869842
$699,900
Secondary Information
General Info
|
Status
Active
Sub-Area
Quay
Area
New Westminster |
City
New Westminster
Province
BC
Taxes
$2,639 / 2023 |
Property Type
Apartment Unit
Maintenance Fees
$469
Home Style
1 Storey,Corner Unit,Upper Unit |
Additional Info
|
Amenities
Bike Room Club House Elevator Exercise Centre Garden In Suite Laundry |
Features Included
ClthWsh/Dryr/Frdg/Stve/DW Microwave Smoke Alarm Sprinkler - Fire |
| SIZE: 924 sqft | TAXES (2023): $2,639 |
| MLS®: R2869842 | MNT.FE: $469 |
| TYPE: Apartment Unit | $/Sq.Ft: 757 |
| SUBAREA: Quay |
Description
Bright & spacious 2 bed/2 bath CORNER home with WATER VIEWS in the Q - a CONCRETE building located in the New West Quay. Efficient layout with no wasted space features separated bedrooms, open kitchen, living and dining areas and large balcony. Large KING SIZED primary bedroom has double closets & a 4 piece ensuite bath. GRANITE counters throughout and stainless steel appliances in the kitchen. Well maintained building with proactive strata! AMENITIES: Gym, Clubhouse, Large shared patio on the 4th level. 1 Parking included. 2 pets and rentals allowed. Ideally located in The Quay, walking distance to Westminster Skytrain Station, River Market (shopping & restaurants) and the Boardwalk. Perfect for an investor or owner occupier!
Request More Information
Listing Courtesy of Oakwyn Realty Ltd.
 Disclaimer: The data relating to real estate on this web site comes in part from the MLS Reciprocity program of the Real Estate Board of Greater Vancouver or the Fraser Valley Real Estate Board. Real estate listings held by participating real estate firms are marked with the MLS Reciprocity logo and detailed information about the listing includes the name of the listing agent. This representation is based in whole or part on data generated by the Real Estate Board of Greater Vancouver or the Fraser Valley Real Estate Board which assumes no responsibility for its accuracy. The materials contained on this page may not be reproduced without the express written consent of the Real Estate Board of Greater Vancouver or the Fraser Valley Real Estate Board.
Disclaimer: The data relating to real estate on this web site comes in part from the MLS Reciprocity program of the Real Estate Board of Greater Vancouver or the Fraser Valley Real Estate Board. Real estate listings held by participating real estate firms are marked with the MLS Reciprocity logo and detailed information about the listing includes the name of the listing agent. This representation is based in whole or part on data generated by the Real Estate Board of Greater Vancouver or the Fraser Valley Real Estate Board which assumes no responsibility for its accuracy. The materials contained on this page may not be reproduced without the express written consent of the Real Estate Board of Greater Vancouver or the Fraser Valley Real Estate Board.















































